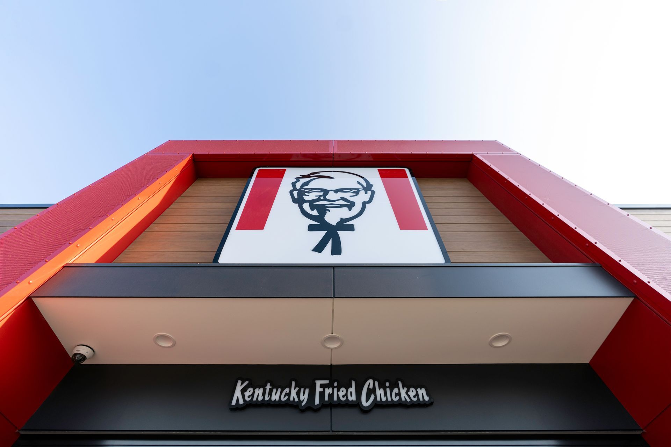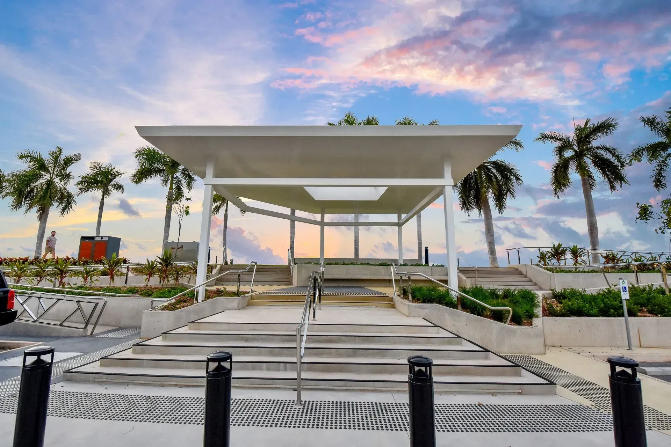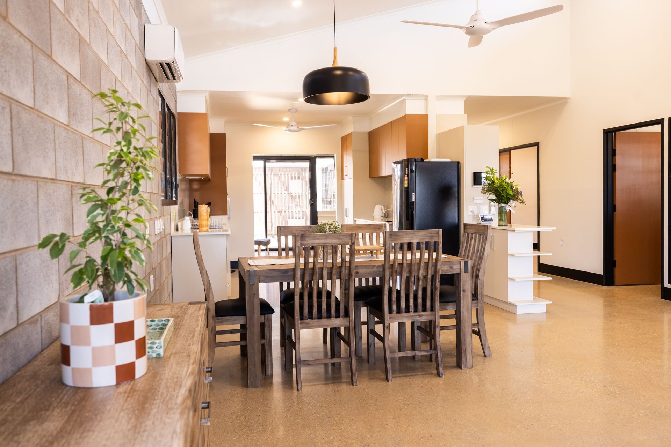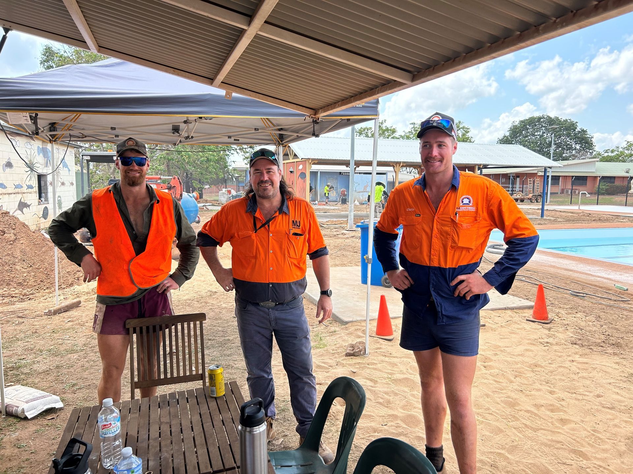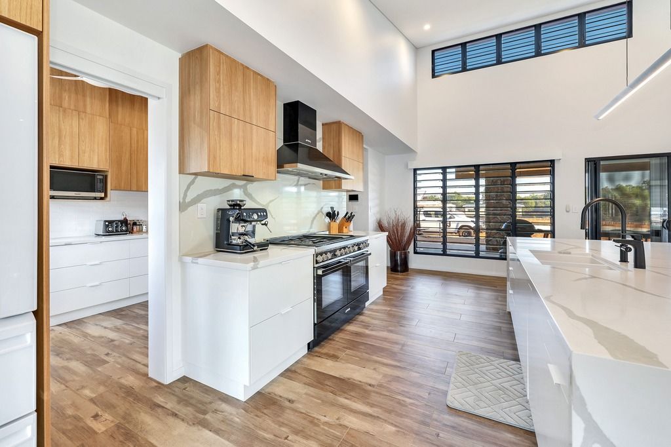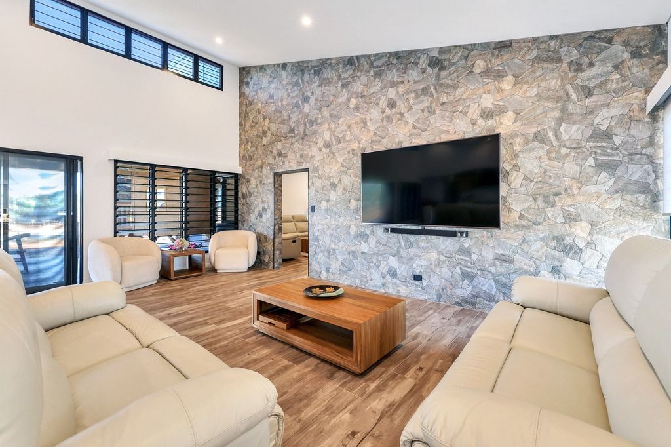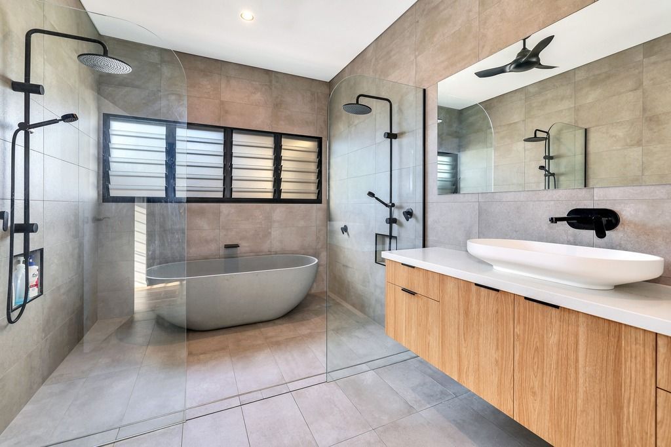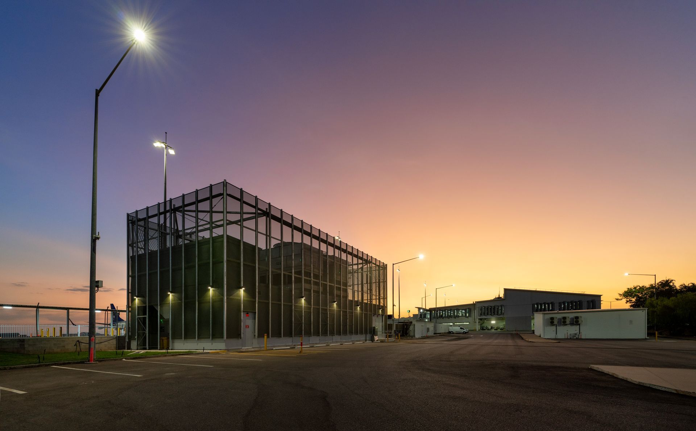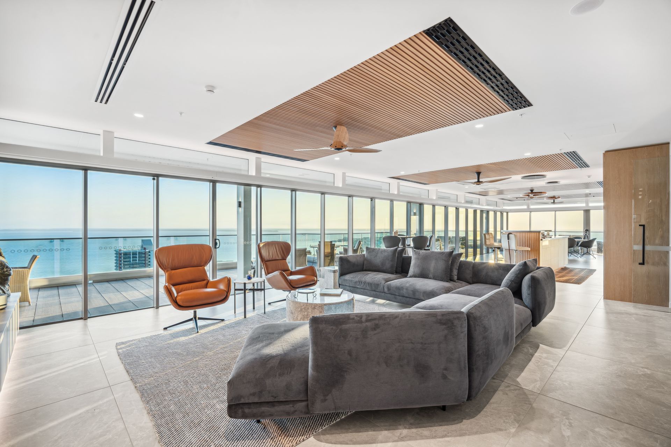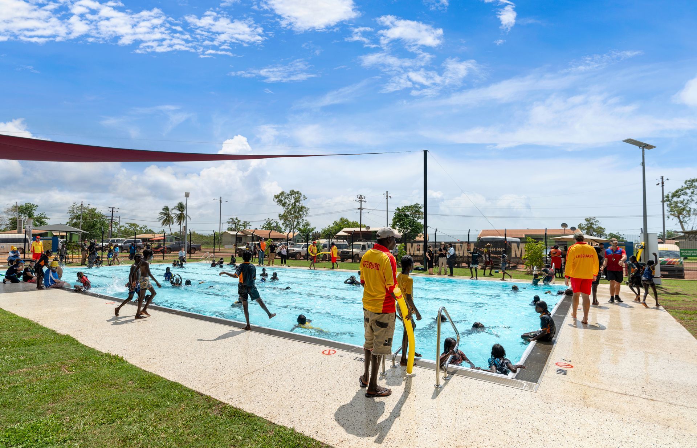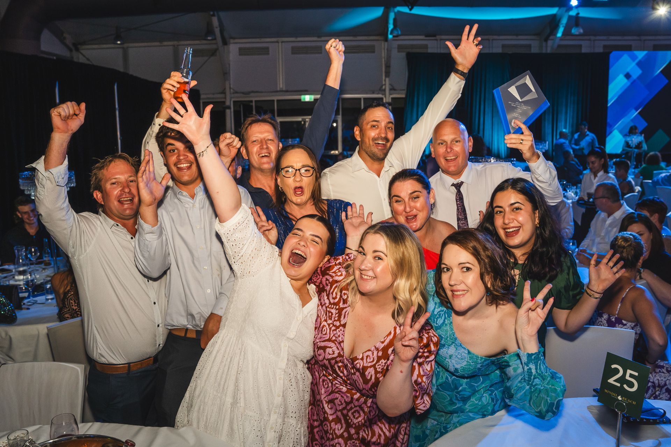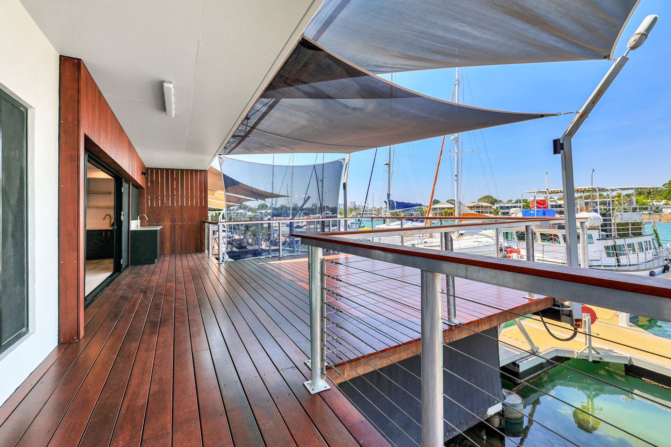Surcingle Drive, Marlows Lagoon
Maximising breezes and sunlight
Maximising breezes and sunlight
This Marlow's Lagoon residential project involved the construction of a large 4 bedroom home with open plan living and dining areas.
Project highlights:
- Large master bedroom with ensuite and walk in robe
- Large butlers pantry
- Stone bench tops
- Outdoor living area
The owners chose a block work constructed home with a double carport, focusing on maximising breezes and optimising the orientation to enhance airflow in outdoor areas. This also helped to capture western sun reflections in important spaces. The custom orb colour was thoughtfully chosen to reflect sunlight and minimise heat absorption.
Innovative design elements consisted of well-insulated walls and ceilings, along with strategically placed ceiling fans throughout the house to achieve effective thermal cooling. Splashes of rock were incorporated to add a warm and earthy touch.
Passive design principles
Passive design principles are little tricks and strategies architects use to make buildings comfortable and energy-efficient. They help make the most of the natural elements and conditions of a site. The passive design principles used for the Surcingle project include:
- Narrow and elongated design with an open plan internal living layout
- Orientation of the building
- Well insulated walls and ceilings
- Utilising reflective custom orb on the roof
- Extended eaves and skillion roofs
- Positioning windows and openings to enhance air movement and cross ventilation
- Shading windows and solar exposed walls
- Plenty of openings using louvre windows
- Positioning outdoor living areas for cooling comfort
Subcontractors and suppliers
Thank you to the following subcontractors and suppliers.
Subcontractors:
- Eco Smart
- Dabsco
- Ausplumb
- Meales concrete pumping
- Prodigy Constructions and roofing
- Kitchen concepts
- RST Tiling
- Prodigy painting
- Arc N Saw
- Olympic Concreting
- Mirrors Robes & Shower screens
Suppliers:
- Stratco
- Trade Building Supplies
- NT Fasteners
- Hy-tec
- United Scaffolding services
- Nortruss
- Hy-Tec
- Reece
- Shorelands cranes
- Bianco
- Waste away
- Direct Plaster outlet
- Murray Oakley
- Curtains on Cavenagh
- Steel line garage doors
