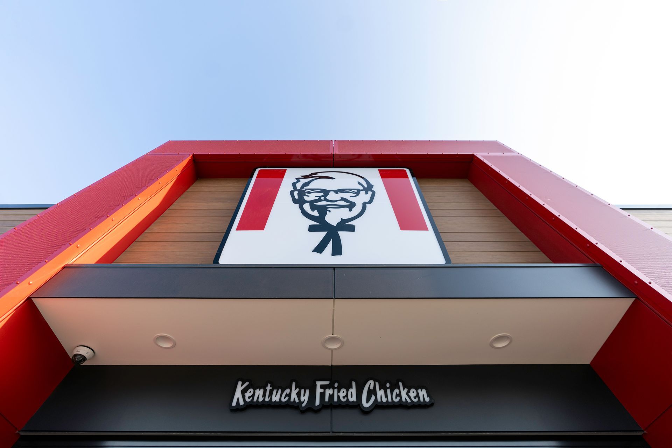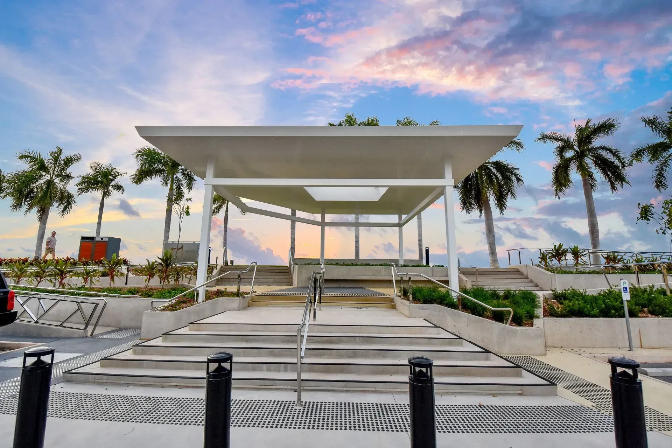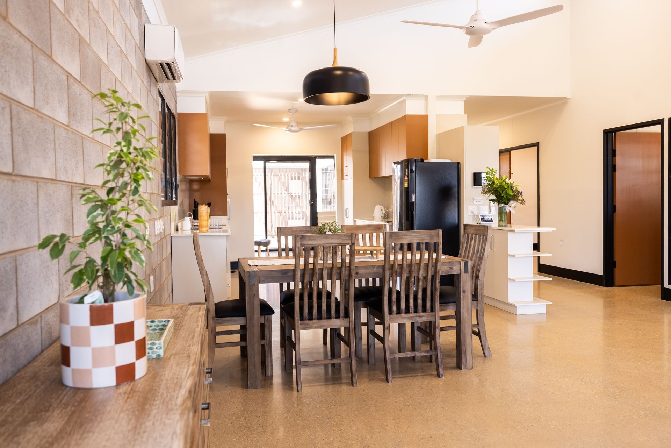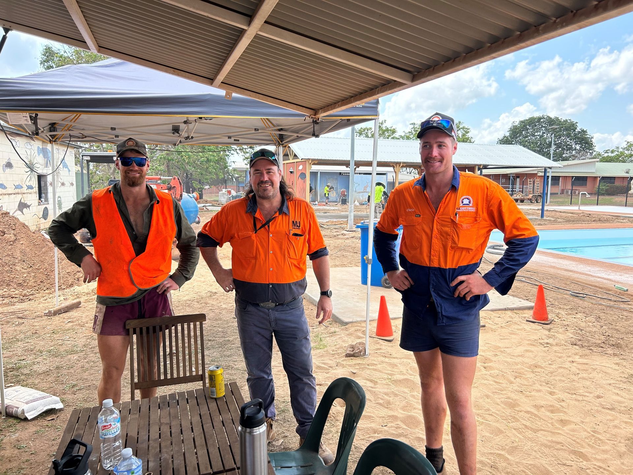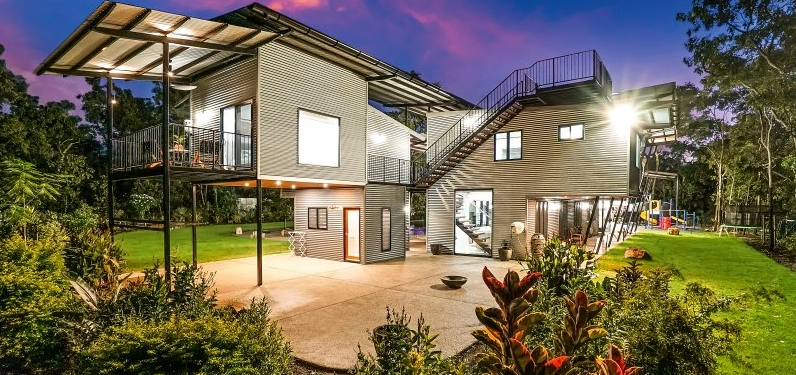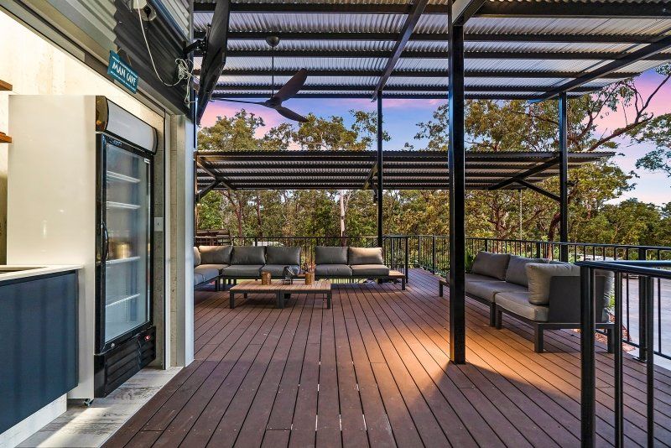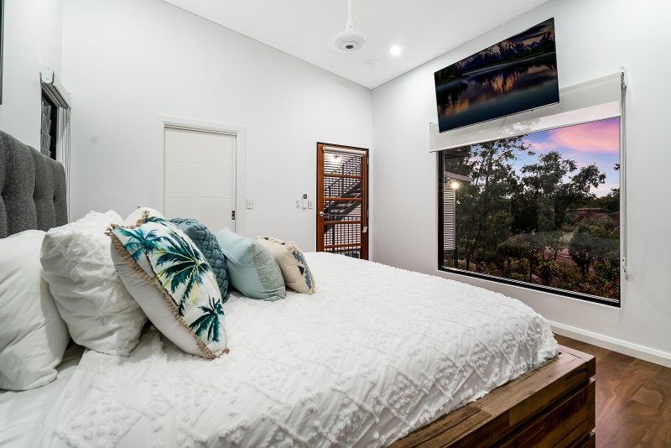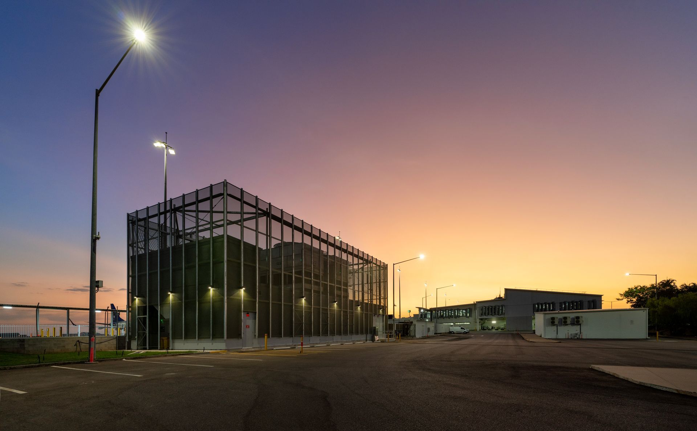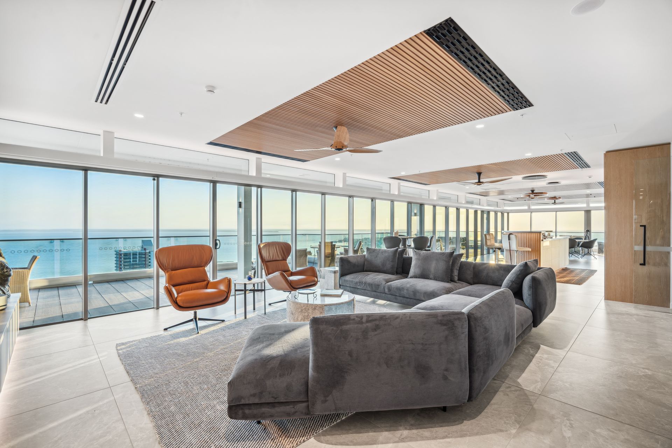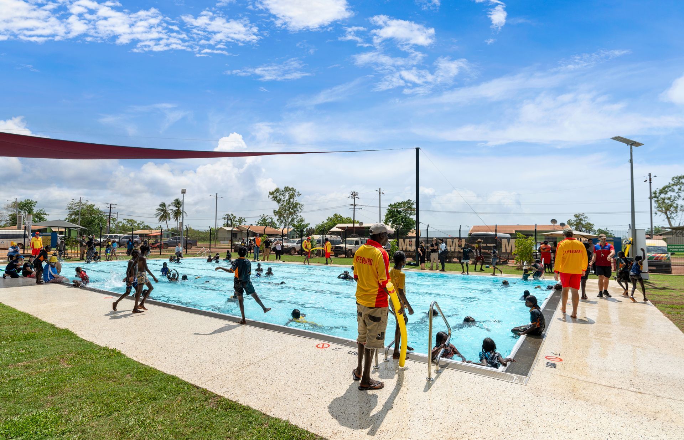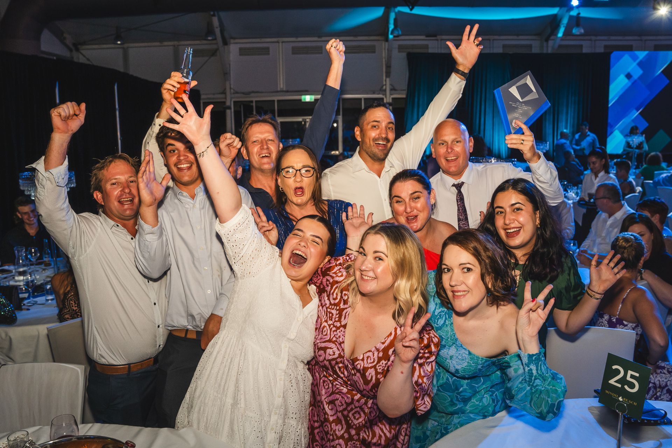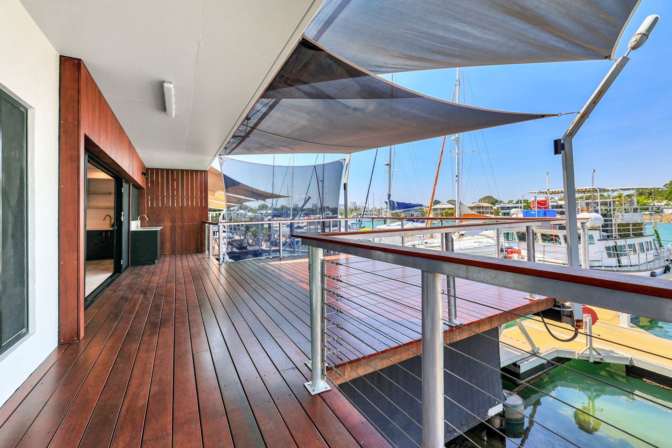Noonamah Family Retreat
M+J’s directors, Michael and Jessica Buckley, are the proud owners and builders of Noonamah Family Retreat. This carefully constructed home uses passive design principles and select building materials that suit the Northern Territory’s climate, keeping the home comfortable, cool and energy efficient year-round.
Vegetation to keep the home shaded
Carefully planning the location and orientation of the building envelope was key and working with the prevailing wind patterns greatly reduced the requirement of auxiliary cooling. In addition, the builders retained as much of the original vegetation on the lot as possible to exclude direct sunlight. Trees were used to shade every façade and also served to capture and funnel cool breezes.
Open plan layout to facilitate ventilation
The building envelope was designed to be narrow and elongated, with an open plan internal layout and numerous louvred window openings to facilitate ventilation. Breezeways and a multi skillion roof with ample eves provide a cool outdoor living area.
Select materials and colours to reduce heat absorption
The owners opted for a lightweight steel frame construction with open carport to maximise breezes around the home. The custom orb colour was carefully selected to reflect the suns light and further reduce heat absorption. Innovative design specifications included the incorporation of well insulated walls and ceilings, and ceiling fans positioned throughout the house to achieve overall thermal cooling.
Passive design principles
- Narrow and elongated design with an open plan internal layout
- Orientation of the building
- Well insulated walls and ceilings
- Retaining as much of the original vegetation as possible
- Utilising reflective custom orb on the roof
- Extended eaves and skillion roofs
- Positioning windows and openings to enhance air movement and cross ventilation
- Shading windows and solar exposed walls with vegetation
- Plenty of openings using louvre windows
- Positioning outdoor living areas for cooling comfort
